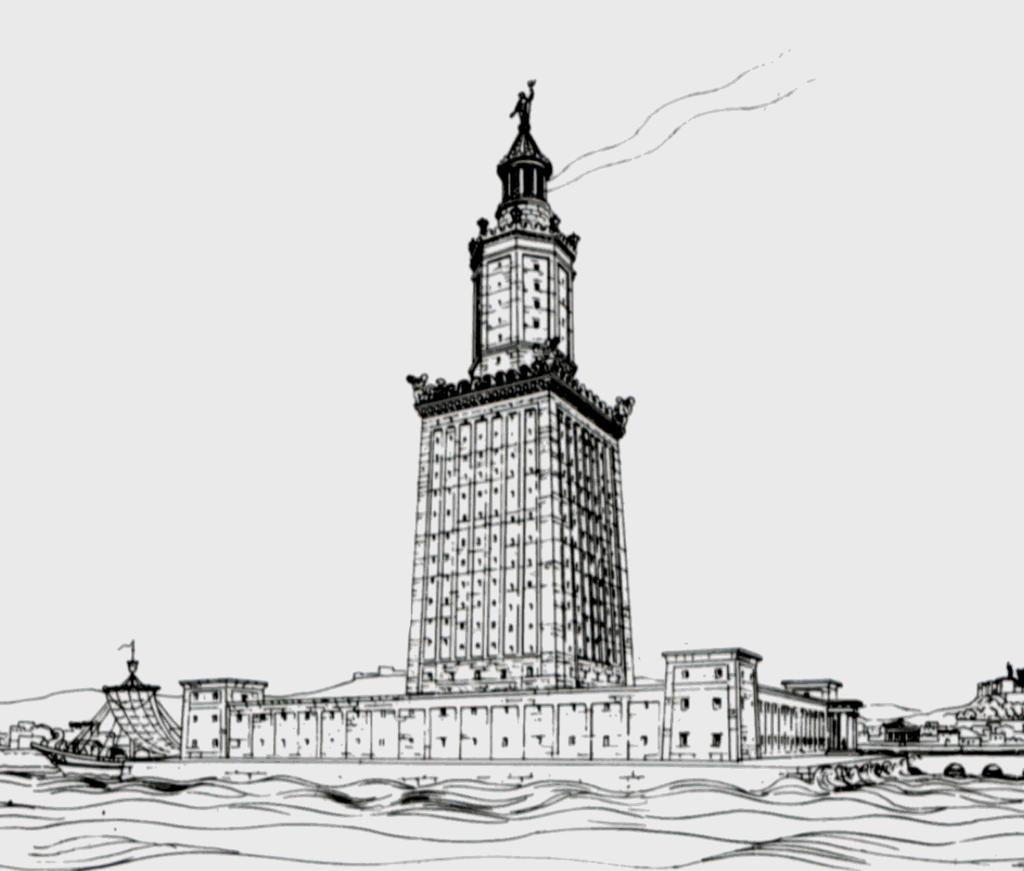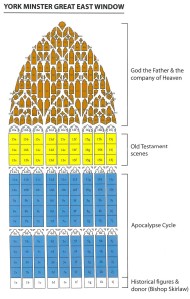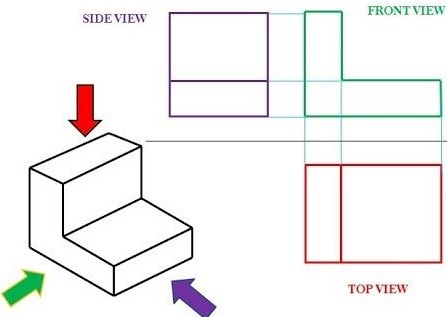Military engineers have been a part of an Army for millennia. But until relatively recent times, the engineer was an individual who directed the work of troops, or civilian contractors. The military engineer may be an officer or may be simply a skilled civilian working for the State or military.
The shift to army’s employing skilled people in military units dedicated to engineering functions seems to be a development of the 18th century. In the modern world, the largest military engineering unit is the United States Army Corps of Engineers (USACE).
The USACE is an engineer formation of the United States Army that has three primary mission areas: Engineer Regiment, military construction, and civil works. Founded 16 March 1802 the Corps was and still is responsible for much infrastructure in the USA which also makes it one of the world’s largest project management organizations. The formal training of military engineers appears to have been a French development (quickly copied by other countries), whereas the formation of a military engineering unit seems to have originated in the UK.
UK Developments
Engineers have always served in the armies of the Crown with engineers leading the construction of castles and military fortifications for the time of William the Conqueror. The Royal Engineers trace their origins back to the military engineers brought to England by William the Conqueror, specifically Bishop Gundulf to construct Rochester Castle between 1087 and 1089, and claim over 900 years of unbroken service to the crown.
The origins of the modern corps, along with those of the Royal Artillery, lie in the Board of Ordnance established in the 15th century. In 1716, the Board of Ordnance established a Corps of Engineers, consisting entirely of commissioned officers. Manual engineering works were done by Artificer Companies, made up of contracted civilian artisans and laborers.
This started to change in 1772 when a Soldier Artificer Company was established for service in Gibraltar, the first instance of non-commissioned military engineers. The value of this small disciplined force was recognized during the Great Siege of Gibraltar (discussed below), working with other elements of the military to build and repair fortifications. Subsequently, the idea of a permanent military engineering unit was adopted by the rest of the British Army in 1787.
In that year, the Corps of Engineers was granted the Royal prefix, and a Corps of Royal Military Artificers was formed, consisting of non-commissioned officers and privates, to be led by the Royal Engineers. Ten years later, the Gibraltar company (which had remained separate) was absorbed, and the rest is history. So, what led to the Great Siege of Gibraltar, that brought a small army unit to national prominence?
The Great Siege of Gibraltar

The Great Siege of Gibraltar was an unsuccessful attempt by Spain and France to capture Gibraltar from the British during the American Revolutionary War, and was the largest battle of that war! Capturing the British base at Gibraltar was one of Spain’s primary war aims. The siege started on 16 June 1779, when Spain entered the war on the side of France and as co-belligerents of the revolutionary United Colonies.
The small Gibraltar garrison under George Augustus Eliott was blockaded from June 1779 to 7th February 1783 when the Peace of Paris came into effect. At three years, seven months, and twelve days, it is the longest siege endured by the British Armed Forces. Sustaining the siege was made possible by three large convoys each roughly a year apart, and British success in several related naval battles.
As part of the political maneuvering associated with the peace talks in Paris, the French and Spanish decided on a final major assault to capture Gibraltar. On 13 September 1782 the Bourbon allies launched their great attack using:
- 5,260 fighting men, both French and Spanish, aboard ten newly engineered ‘floating batteries’ with 138 to 212 heavy guns each
- In support were the combined Spanish and French fleet, which consisted of 49 ships of the line, 40 Spanish gunboats and 20 bomb-vessels, manned by a total of 30,000 sailors and marines, and
- They were supported by 86 land guns and 35,000 Spanish and 7,000–8,000 French troops on land.
The assault was a total failure, but Gibraltar was still under siege.
The final ‘nail-in-the-coffin’ for the French and Spanish came when the third British relief convoy under Admiral Richard Howe slipped through their blockading fleet and arrived at the garrison on 18th October 1782. A total of 31 transport ships, delivered vital supplies, food, and ammunition. The fleet also brought an additional three regiments of foot, bringing the total number of the garrison to over 7,000. These defeats in October finally forced France and Spain to negotiate the terms of the Peace of Paris and end the wars. The British and Americans had already sorted out their part of the agreement so this British victory marked the last major engagement of the American Revolutionary War.
Holding the Rock had proved a formidable undertaking, and when the siege was finally lifted on 7th February 1783 the victory against overwhelming odds was greeted with great rejoicing in Great Britain. But what led to the siege of Gibraltar and the French and Spanish support for the Americans – it’s a long and complex story?
War of Spanish Succession (1700 – 1714)
For convenience, the events that led to the siege can be said to have started with the death of the childless Habsburg King Charles II of Spain in 1700. The French Bourbon Monarchy sought to take over the Spanish crown by making the son of the current French King, the King of Spain, meaning the two crowns would merge when the young boy also became King of France. This triggered a war with Britain who was determined to stop France and Spain merging into a mega-power supported by the Hapsburg Empire. This war eventually ended in the 1713 & 15 Peace of Utrecht treaties, and the 1714 Treaties of Rastatt and Baden.
Under the agreements, Philip (a Bourbon) was confirmed as King of Spain in return for renouncing the right of himself or his descendants to inherit the French throne; the Spanish Empire remained largely intact, but ceded territories in Italy and the Low Countries to Austria and Savoy. Britain retained Gibraltar and Menorca which it captured during the war, acquired significant trade concessions in the Spanish Americas, and as a consequence, replaced the Dutch as the leading maritime and commercial European power.
The Seven Years’ War (1756–1763)
The Seven Years’ War was a continuation of the rivalry between Britain and the French / Spanish alliance. This war involved most of the major powers in Europe on one side or the other and was a global conflict fought in Europe, the Americas, and the Asia-Pacific regions.
The settlements that brought a end to this war involved no territorial changes in Europe but did involve transfer of colonial possessions between Great Britain, France, Portugal, and Spain:
- France and Spain had to return conquered colonial territory to Great Britain and Portugal
- France cedes its North American possessions east of the Mississippi River, Canada, the islands of St. Vincent, Tobago, Dominica, and Grenada, and some territory in India to Great Britain
- France ceded Louisiana and its North American territory west of the Mississippi River to Spain
- Spain ceded Florida to Great Britain.
The American Revolutionary War (1775 – 1783)
The American Revolutionary War offered the French and Spanish an opportunity to recover their losses from the Seven Years War. The French in particular, saw an independent America as good for France and bad for Britain.
From 1774, or earlier, American patriot forces were financed and supported by the Kingdom of France and, to a lesser extent, the Kingdom of Spain, and the Dutch Republic. After the American victory at the Battle of Saratoga the French could see the prospects of a long war, and possible American victory, and signed an alliance with America in 1778; shortly after, Britain declared war on France. Spain joined in 1779, and the Dutch in 1780, but as a ‘neutral’ the Dutch had been supplying the Americans since 1774.
As well as fighting in North America, these countries also attacked British possessions in Europe (Gibraltar and Menorca), the Caribbean, and India, with one of the primary Spanish objectives being the re-capture of Gibraltar.
The Peace of Paris that ended the American Revolutionary War involved a series of treaties between Britain, the USA, France, Spain, and the Dutch (United Provinces). As a result:
- The United States was recognised as an entity and its Norther border with Canada was agreed to be along the Great Lakes. In return Britain obtained a trade agreement with the USA.
- The British and the Dutch more-or-less re-established the status quo.
- Spain regained its lost territories in North America including Florida and the Gulf Coast plus Menorca in the Mediterranean, Britain retained Gibraltar
- The French and British agreed:
- British would retain Newfoundland and adjacent islands, except Saint Pierre and Miquelon.
- In the West Indies, the British crown returns Saint Lucia to France and surrenders Tobago, the French crown returns Grenada, St. Vincent, Dominica, St. Christopher (St. Kitts), Nevis and Montserrat to Britain, and
- To more-or-less re-established the status quo in Africa and India.
So, at the end of the war, Spain had a good outcome in the Americas, France was nearly bankrupt (which is seen by many as one of the causes of the French Revolution), the USA achieved independence, and the British held onto most of their emerging empire. A fairly good outcome until the next round or wars between Britain and France started in 1793.
Conclusion
How much influence the British Army had on the formation of the United States Army Corps of Engineers is uncertain. The French provided military engineers to the revolutionary army and the French military engineers have a similar range of responsibilities to the USACE. Whereas the British REs don’t have the wide-ranging civil responsibilities of their USA counterparts but both forces have similar military roles.
For more blogs and papers on engineering and construction history see: https://mosaicprojects.com.au/PMKI-ZSY-005.php#Bld























